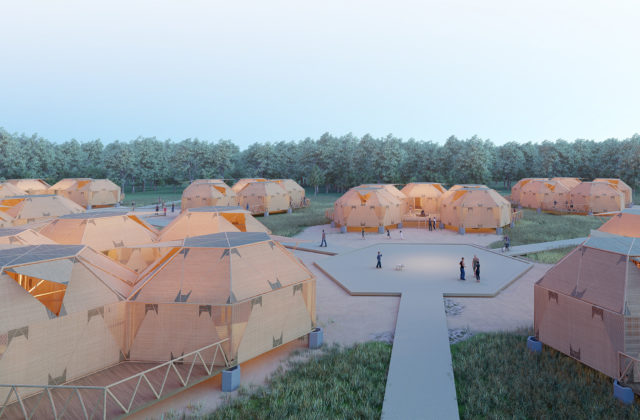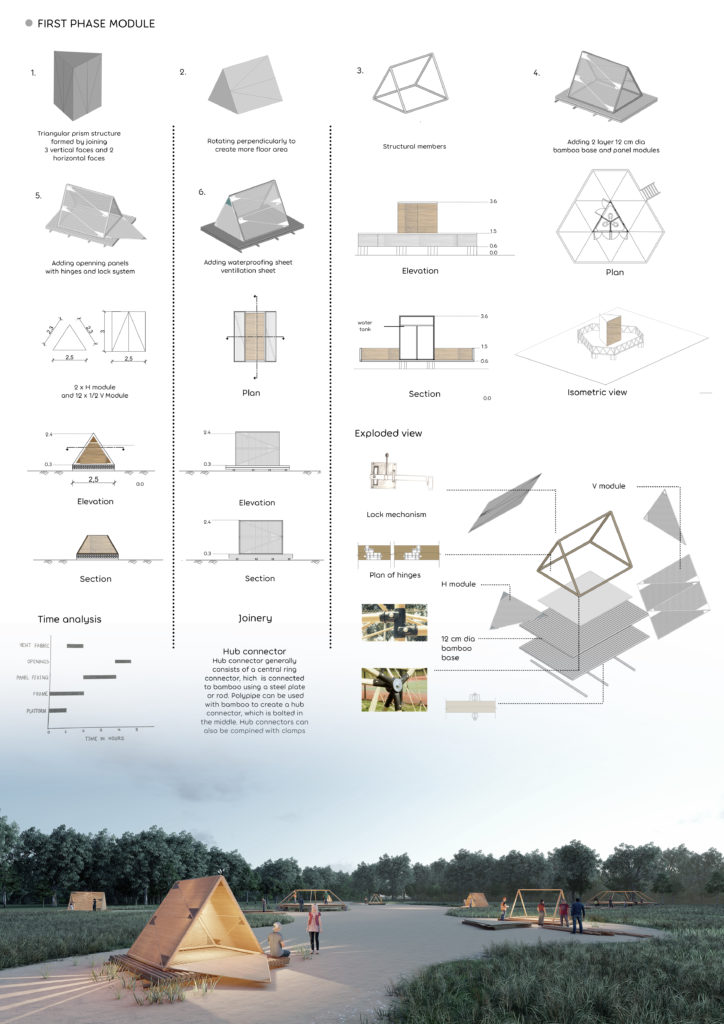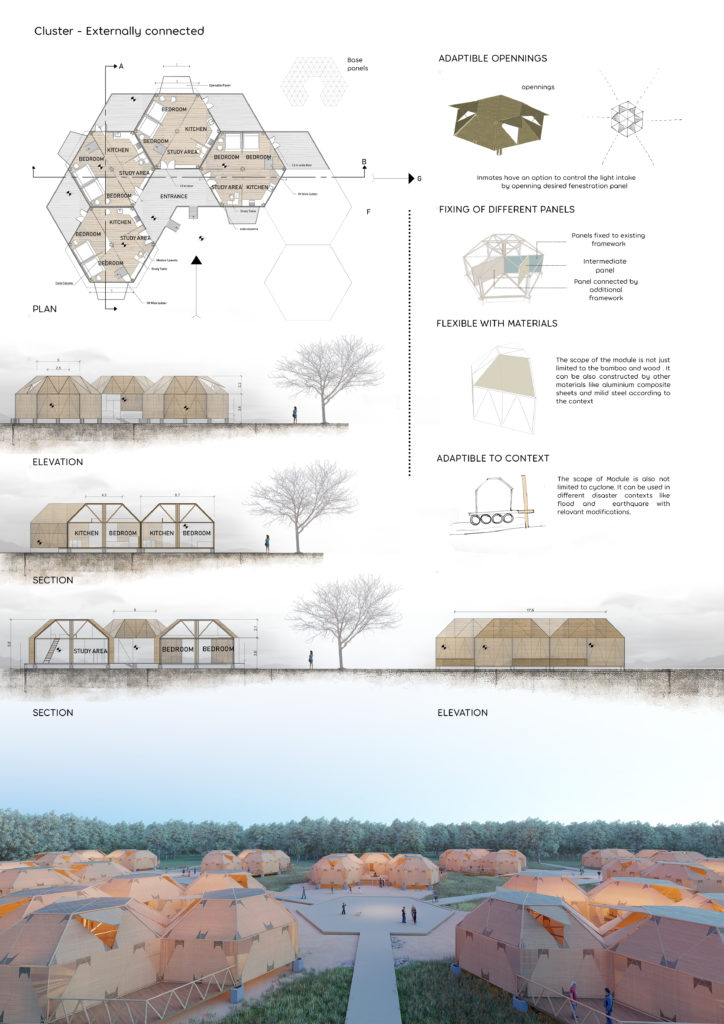Instant emergency shelter
Posted by Agim Meta on Tuesday, October 8, 2019 · 1 Comment
The idea was to design a shelter that will be built in phases so that it can satisfy the need for instant emergency shelter and grow up with time to provide a temporary habitat for a society.
I chose bamboo as a primary material for partition and shell which is easily available in Southeast Asia. The construction techniques used to create the panels were vernacular, so the victims can contribute to the construction, which will not only reduce the cost of construction and labour required but will also create a sense of ownership. While most of the materials were regional and could be obtained from the physical context, foundation and structural joints were precast units to provide the required strength and structural stability. With the initial phase module taking construction time of only 5 hours modules can be added to transform to make bigger structure. Two triangular panels are designed in geometry with a particular ratio. Outer shell and partition for every form proposed in multiple phases can be built through these panels which give the shelter required modularity to increase in terms of a number of people and space. Also, the materials, techniques and modular panels increase the resilience factor as the inmates of shelter can themselves create and replace the panels.
Ritesh Tiwari
National Institute of Technology
Raipur, Chattisgarh, India









The use of vernacular construction techniques and regional materials in the design of this emergency shelter is commendable. The modularity of the triangular panels and the ease of construction make it an ideal solution for disaster-stricken areas. It is heartening to see the emphasis on community participation, ownership and resilience in the design process. Overall, a great initiative!