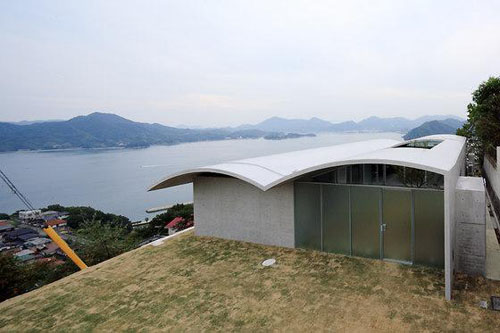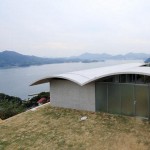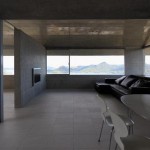Tsunami House Living Room
In order to be better prepared for disasters, primarily focused on resistance to tsunamis, the resistance disaster house was designed to safeguard families living in vulnerable coastal areas in Japan. This resistance disaster house design was designed to resist disaster and to provide shelter from natural disasters.
This Tsunami house resistance design is located in Japan, and is designed by Kazunori Fujimoto Architect & Associates. The House is built to withstand a tsunami tidal wave. This house is meant to give comfortable and safe lives to families.
Information: www.homemanifest.com










hi, Im agung from bali-indonesia.. I have an idea for tsunami minimize anticipate house building.. if you interest please reply this email at loreng_as@yahoo.com. thank a lots
ponnuswamy says:
01 oct 2012 at 15:50 hi, I am ponnuswamy- a civil engineer from kanyakumari – India. After a thorough study on the following matter since 2004 I have designed some green, long lasting, tsunami as well as earthquake protected,mostly radiation protected in particular LIFE SAVING permanent structures in the form of a semi elliptical dome cleverly modified into dwelling houses including car porch, to be constructed on the basics of old North Indian construction technology.
I also developed a tsunami protective mechanism by arranging the above individual dwelling units from smaller to
larger sizes in a peculiar way depending upon the topography which will not only given complete protection to the mechanism itself but for the habitat beyond.
I am very much interested to help the people of Tsunami affected.
if you hear my voice please e-mail to pon.engg@gmail.com